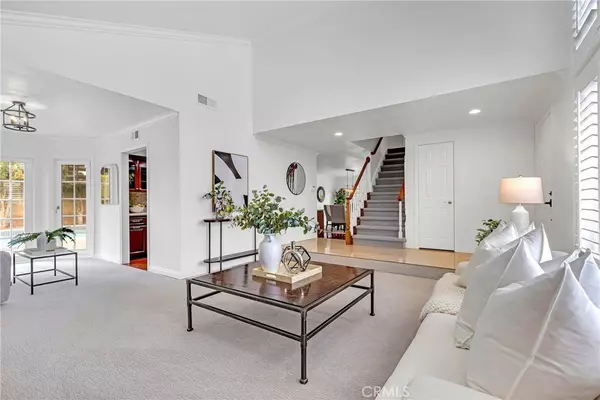$1,375,000
$1,398,000
1.6%For more information regarding the value of a property, please contact us for a free consultation.
4 Beds
3 Baths
2,728 SqFt
SOLD DATE : 05/28/2025
Key Details
Sold Price $1,375,000
Property Type Single Family Home
Sub Type Single Family Residence
Listing Status Sold
Purchase Type For Sale
Square Footage 2,728 sqft
Price per Sqft $504
Subdivision Classic Homes I (Clh1)
MLS Listing ID OC25081998
Sold Date 05/28/25
Bedrooms 4
Full Baths 1
Three Quarter Bath 2
Construction Status Updated/Remodeled,Turnkey
HOA Y/N No
Year Built 1975
Lot Size 6,050 Sqft
Property Sub-Type Single Family Residence
Property Description
Beautifully upgraded and thoughtfully expanded, this custom four-bedroom POOL home offers the perfect blend of indoor comfort and outdoor living in one of the area's most desirable neighborhoods. The spacious layout features a formal living and dining room, an updated kitchen with granite counters and stainless appliances, and an extended casual dining and family room area—perfect for everyday living and entertaining. Downstairs includes a versatile bedroom or office and a bath with step-in shower. Upstairs, the oversized primary suite includes a remodeled en-suite bath and a large walk-in closet. Two additional bedrooms offer generous space and light—one with direct access to a large private deck overlooking the pool and backyard with a spiral staircase. Fresh interior paint, new carpet, laminate flooring, crown molding, shutters, and recessed lighting add to the home's appeal. The backyard is ready for year-round enjoyment with a heated pool and spa and multiple areas to relax or host. With a two-car garage, ample driveway parking, and a prime location close to top-rated schools, South Coast Plaza, and major freeways—this home checks all the boxes. Don't miss it!
Location
State CA
County Orange
Area 69 - Santa Ana South Of First
Rooms
Main Level Bedrooms 1
Interior
Interior Features Breakfast Bar, Built-in Features, Breakfast Area, Chair Rail, Ceiling Fan(s), Crown Molding, Separate/Formal Dining Room, Granite Counters, Paneling/Wainscoting, Stone Counters, Recessed Lighting, Unfurnished, Bedroom on Main Level, Entrance Foyer, Walk-In Closet(s)
Heating Forced Air, Natural Gas
Cooling Central Air, Electric
Flooring Carpet, Laminate, Stone, Tile
Fireplaces Type Gas, Living Room
Fireplace Yes
Appliance Dishwasher, Gas Cooktop, Disposal, Gas Oven, Microwave, Refrigerator, Range Hood, Vented Exhaust Fan, Water To Refrigerator
Laundry In Garage
Exterior
Exterior Feature Awning(s), Lighting
Parking Features Direct Access, Door-Single, Driveway, Garage Faces Front, Garage, Garage Door Opener, Paved
Garage Spaces 2.0
Garage Description 2.0
Fence Block
Pool Heated, In Ground, Private
Community Features Curbs, Gutter(s), Storm Drain(s), Street Lights, Suburban, Sidewalks, Park
Utilities Available Cable Available, Cable Connected, Electricity Available, Electricity Connected, Natural Gas Available, Natural Gas Connected, Phone Available, Phone Connected, Sewer Available, Sewer Connected, Water Available, Water Connected
View Y/N No
View None
Roof Type Tile
Accessibility None
Porch Concrete, Deck, Front Porch, Patio
Total Parking Spaces 4
Private Pool Yes
Building
Lot Description Back Yard, Corners Marked, Front Yard, Lawn, Landscaped, Near Park, Near Public Transit, Paved, Rectangular Lot, Secluded, Walkstreet, Yard
Faces West
Story 2
Entry Level Two
Foundation Slab
Sewer Public Sewer, Sewer Tap Paid
Water Public
Architectural Style Traditional
Level or Stories Two
New Construction No
Construction Status Updated/Remodeled,Turnkey
Schools
Elementary Schools Jefferson
Middle Schools Mcfadden
High Schools Segerstrom
School District Santa Ana Unified
Others
Senior Community No
Tax ID 41224443
Security Features Carbon Monoxide Detector(s),Smoke Detector(s)
Acceptable Financing Cash, Cash to New Loan
Listing Terms Cash, Cash to New Loan
Financing Cash to New Loan
Special Listing Condition Standard
Read Less Info
Want to know what your home might be worth? Contact us for a FREE valuation!

Our team is ready to help you sell your home for the highest possible price ASAP

Bought with Justin Tarkeshian Kase Real Estate
"My job is to find and attract mastery-based agents to the office, protect the culture, and make sure everyone is happy! "






