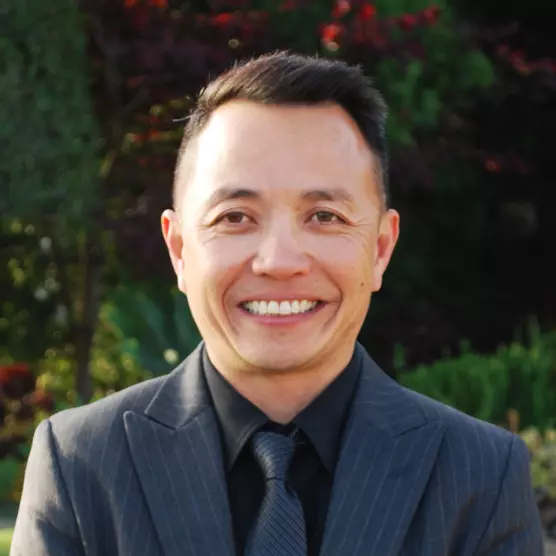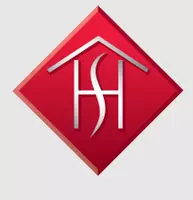$2,855,000
$2,798,000
2.0%For more information regarding the value of a property, please contact us for a free consultation.
5 Beds
5 Baths
3,070 SqFt
SOLD DATE : 04/13/2023
Key Details
Sold Price $2,855,000
Property Type Single Family Home
Sub Type Single Family Residence
Listing Status Sold
Purchase Type For Sale
Square Footage 3,070 sqft
Price per Sqft $929
MLS Listing ID 23242121
Sold Date 04/13/23
Bedrooms 5
Full Baths 4
Half Baths 1
Construction Status Updated/Remodeled
HOA Y/N No
Year Built 1948
Lot Size 5,810 Sqft
Property Sub-Type Single Family Residence
Property Description
We are pleased to present this exceptional design and collaboration between ReBuilt and Rees studio! In the architects own words "this design is a modern play on the most traditional of residential architectural forms: the gabled roof. By inverting the gable from the lower volume of the house and creating a "butterfly" roof on the upper volume of the house, the structure transitions from conventional to modern as it grows upward." The charred wood siding, metal accents and concrete elements blend together with white oak detailing throughout. The dramatic beveled tile fireplace anchors the formal living room that sits in the front of the house creating a serene space for acoustic privacy. The formal dining room is perfect for dinner parties and tucked away from the kitchen and family room. The seamless oak cabinetry, built in's and accents showcase the commitment to create a space with striking appeal and function. The expansive family room opens up into the rear yard with large glass Fleetwood metal sliders that disappear into the structure that blur the lines of where the house stops and the yard begins. Stepping out into the backyard you are greeted with an outdoor dining area, pool with deck and flexible ADU/ guest house perfect for visitors or extended stays. The space doubles as a pool house or extra hang out area! A chic powder room and two bedrooms connected with a Jack & Jill style bathroom complete the ground floor. Upstairs you will find an en suite guest bedroom along with a stunning primary featuring soaring ceilings, a massive walk in closet & en-suite bathroom with Japanese style soaking tub and large shower. The Designer finishes and solid wood doors complete the space to stand out as a true owners sanctuary complete with views of Century City and mountains in the distance. This location cannot be beat with close proximity to new google offices, Cheviot Hills, Mar vista and quick access to 10 and 405 freeways.
Location
State CA
County Los Angeles
Area C13 - Palms - Mar Vista
Zoning LAR1
Interior
Interior Features Eat-in Kitchen, High Ceilings, Recessed Lighting, Jack and Jill Bath
Heating Central
Cooling Central Air
Fireplaces Type Living Room
Furnishings Unfurnished
Fireplace Yes
Appliance Dishwasher, Disposal, Microwave, Range, Refrigerator, Dryer, Washer
Exterior
Parking Features Driveway
Pool Heated, In Ground, Waterfall
Utilities Available Overhead Utilities
View Y/N Yes
View City Lights
Roof Type Metal
Total Parking Spaces 1
Building
Lot Description Back Yard, Front Yard, Landscaped, Rectangular Lot
Faces West
Story 2
Entry Level Two
Foundation Raised, Slab
Sewer Other
Level or Stories Two
New Construction No
Construction Status Updated/Remodeled
Others
Senior Community No
Tax ID 4254007007
Financing Conventional
Special Listing Condition Standard
Read Less Info
Want to know what your home might be worth? Contact us for a FREE valuation!

Our team is ready to help you sell your home for the highest possible price ASAP

Bought with Mary Swanson Compass
"My job is to find and attract mastery-based agents to the office, protect the culture, and make sure everyone is happy! "






