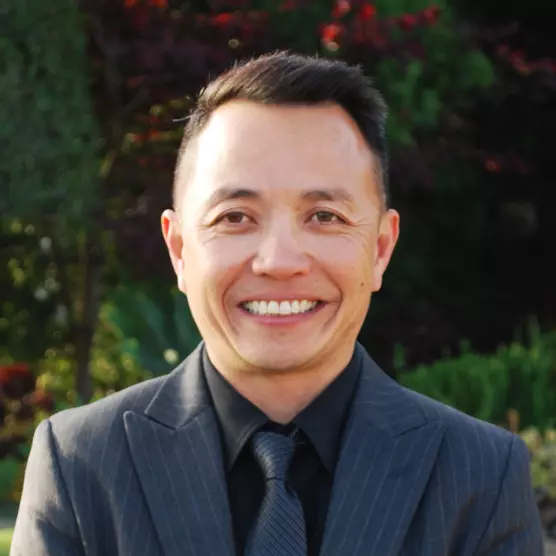$420,000
$405,000
3.7%For more information regarding the value of a property, please contact us for a free consultation.
3 Beds
2 Baths
1,487 SqFt
SOLD DATE : 04/20/2022
Key Details
Sold Price $420,000
Property Type Single Family Home
Sub Type Single Family Residence
Listing Status Sold
Purchase Type For Sale
Square Footage 1,487 sqft
Price per Sqft $282
MLS Listing ID SN22061580
Sold Date 04/20/22
Bedrooms 3
Full Baths 2
Condo Fees $72
Construction Status Turnkey
HOA Fees $72/mo
HOA Y/N Yes
Year Built 2020
Lot Size 6,969 Sqft
Property Sub-Type Single Family Residence
Property Description
WELCOME HOME! They don't come much nicer than this! Take a look at this tremendous 3-Bedroom, 2-Bath home offering 1,487+/-SqFt on a manicured .16 Acre parcel! Built in 2020, this property has all the bells and whistles and is situated in a convenient location in a gated subdivision, just a few short minutes from the heart of town! Some of the many amazing features of this home includes; A magnificent great room with tall ceilings, oversized double sliding glass door to rear patio, astounding kitchen with large center island with bar seating, beautiful granite counters, abundant cabinetry & stainless appliances, split-bedroom floorplan, spacious master bedroom with exceptional en-suite bathroom with two separate granite topped vanities, oversized tile shower, private powder room & walk-in closet with shelving, conveniently located hall-guest bathroom with tiled shower & granite topped vanity, nice laundry area with additional storage cabinetry & deep-sink with granite counter, finished 2 car garage with opener, nice fresh landscaping front and rear with lawn, well defined planting areas & flagstone paver walkway to garden area. Additional amenities include; Beautiful wood look laminate flooring, granite counters & ceiling fans throughout, tankless water heater, security lighting, Electric vehicle charging circuit, and the home is “solar ready” if you feel the need! As if this wasn't enough, this area is truly a outdoorsperson's dream come true! Don't miss the Recreational opportunities in the area include lakes, hiking, biking, fishing, ATV and dirt-bike riding, canoeing, kayaking and much more! Take a look at this tremendous property and you may decide to call this one HOME!
Location
State CA
County Butte
Rooms
Main Level Bedrooms 3
Interior
Interior Features Breakfast Bar, Breakfast Area, Eat-in Kitchen, Granite Counters, High Ceilings, Living Room Deck Attached, Open Floorplan, Stone Counters, Recessed Lighting, Primary Suite, Walk-In Closet(s)
Heating Central
Cooling Central Air
Flooring Laminate
Fireplaces Type None
Fireplace No
Appliance Dishwasher, Gas Range, Microwave, Tankless Water Heater
Laundry Washer Hookup, Electric Dryer Hookup, Gas Dryer Hookup, In Garage, Laundry Room
Exterior
Exterior Feature Rain Gutters
Parking Features Driveway, Driveway Up Slope From Street, Garage
Garage Spaces 2.0
Garage Description 2.0
Fence Average Condition, Wood
Pool None
Community Features Foothills, Fishing, Hiking, Hunting, Lake, Suburban, Water Sports, Gated
Utilities Available Electricity Connected, Natural Gas Connected, Sewer Connected
Amenities Available Controlled Access
View Y/N Yes
View Mountain(s), Neighborhood
Roof Type Composition
Accessibility No Stairs
Porch Concrete, Front Porch, Open, Patio
Total Parking Spaces 4
Private Pool No
Building
Lot Description Back Yard, Front Yard, Lawn, Landscaped
Story 1
Entry Level One
Foundation Slab
Sewer Public Sewer
Water Public
Architectural Style Ranch
Level or Stories One
New Construction No
Construction Status Turnkey
Schools
School District Oroville Union
Others
HOA Name Orchardcrest
Senior Community No
Tax ID 030500024000
Security Features Carbon Monoxide Detector(s),Gated Community,Security Lights
Acceptable Financing Cash, Cash to New Loan
Listing Terms Cash, Cash to New Loan
Financing Cash
Special Listing Condition Standard
Read Less Info
Want to know what your home might be worth? Contact us for a FREE valuation!

Our team is ready to help you sell your home for the highest possible price ASAP

Bought with Ashley Crook eXp Realty of California Inc
"My job is to find and attract mastery-based agents to the office, protect the culture, and make sure everyone is happy! "

