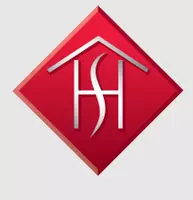3 Beds
2 Baths
2,093 SqFt
3 Beds
2 Baths
2,093 SqFt
OPEN HOUSE
Sat Aug 02, 10:00am - 1:00pm
Sun Aug 03, 11:00am - 2:00pm
Key Details
Property Type Single Family Home
Sub Type Single Family Residence
Listing Status Active
Purchase Type For Sale
Square Footage 2,093 sqft
Price per Sqft $597
MLS Listing ID PW25172190
Bedrooms 3
Full Baths 2
Construction Status Turnkey
HOA Y/N No
Year Built 1976
Lot Size 10,541 Sqft
Property Sub-Type Single Family Residence
Property Description
Step inside and experience the inviting warmth of the open-concept living space, where soaring ceilings and abundant natural light pour through oversized windows. The layout is perfect for both daily living and entertaining, with the living room, dining area, and kitchen seamlessly connected to encourage togetherness and ease. The kitchen is both stylish and functional — featuring timeless cabinetry, a spacious peninsula for gathering, and ample storage to meet all your culinary needs.
Throughout the home, rich wood-look flooring brings cohesion and elegance, adding warmth and durability to each room.
Just off the main living area, you'll find a beautifully designed flex-space currently used as a home office — the ideal environment for focused work, creative pursuits, or a peaceful reading nook. Need an extra bedroom? With a simple conversion, this space easily transforms into a 4th bedroom, making it as adaptable as your lifestyle demands.
The primary suite offers a peaceful escape, complete with a fully remodeled bathroom that evokes a spa-like atmosphere — featuring a sleek double vanity, designer finishes, and a walk-in glass shower that invites you to relax and recharge. The second bathroom has also been tastefully updated, combining modern style with everyday functionality for guests or family.
With 2,093 sq ft of thoughtfully crafted living space, this home feels spacious yet intimate — a rare blend of form and function.
Step outside to your private backyard and take in the sweeping golf course views just beyond the fence line. Imagine sipping your morning coffee or winding down at sunset with unobstructed views of rolling greens and open skies — a daily reminder of life's quieter pleasures. A 2-car garage, large wraparound yard, and plenty of space for entertaining or gardening complete this exceptional offering.
Located in a peaceful, established pocket of Porter Ranch — just minutes from top-rated schools, parks, hiking trails, and premier shopping and dining — this home delivers on every level.
More than a home — it's where light, comfort, and possibility meet.
Location
State CA
County Los Angeles
Area Nr - Northridge
Zoning LARE11
Rooms
Other Rooms Shed(s), Storage
Main Level Bedrooms 3
Interior
Interior Features Separate/Formal Dining Room, Eat-in Kitchen, High Ceilings, Open Floorplan, Recessed Lighting, Storage, All Bedrooms Down, Bedroom on Main Level, Main Level Primary, Primary Suite
Heating Central
Cooling Central Air
Flooring Tile, Wood
Fireplaces Type None
Fireplace No
Appliance Dishwasher, Gas Cooktop, Gas Oven, Gas Range, Refrigerator, Range Hood
Laundry In Garage
Exterior
Exterior Feature Rain Gutters
Parking Features Direct Access, Driveway, Garage
Garage Spaces 2.0
Garage Description 2.0
Fence Good Condition, Privacy
Pool None
Community Features Biking, Curbs, Golf, Gutter(s), Hiking, Street Lights, Suburban, Sidewalks, Park
Utilities Available Cable Available, Sewer Connected, Water Available
View Y/N Yes
View Golf Course, Mountain(s), Neighborhood
Roof Type Clay
Porch Covered, Open, Patio, Stone
Total Parking Spaces 2
Private Pool No
Building
Lot Description Back Yard, Corner Lot, Front Yard, Near Park, On Golf Course, Sprinkler System
Dwelling Type House
Story 1
Entry Level One
Sewer Public Sewer
Water Public
Architectural Style Mediterranean, Ranch, Spanish
Level or Stories One
Additional Building Shed(s), Storage
New Construction No
Construction Status Turnkey
Schools
Elementary Schools Castle Bay
Middle Schools Frost
High Schools Granada Hills Charter
School District Los Angeles Unified
Others
Senior Community No
Tax ID 2822011015
Security Features Security System,Carbon Monoxide Detector(s),Smoke Detector(s)
Acceptable Financing Cash, Cash to New Loan, Conventional, 1031 Exchange
Listing Terms Cash, Cash to New Loan, Conventional, 1031 Exchange
Special Listing Condition Standard
Virtual Tour https://drive.google.com/file/d/1WmiDHGI9hOP-uBOW4TcbPqi0iveSr2x_/view?usp=drive_link







