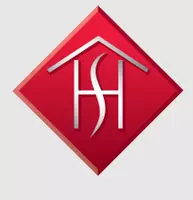4 Beds
2 Baths
1,868 SqFt
4 Beds
2 Baths
1,868 SqFt
OPEN HOUSE
Sun Aug 03, 3:00pm - 5:00pm
Key Details
Property Type Single Family Home
Sub Type Single Family Residence
Listing Status Active
Purchase Type For Sale
Square Footage 1,868 sqft
Price per Sqft $264
MLS Listing ID PW25172396
Bedrooms 4
Full Baths 2
Condo Fees $35
HOA Fees $35/mo
HOA Y/N Yes
Year Built 2008
Lot Size 6,499 Sqft
Property Sub-Type Single Family Residence
Property Description
Welcome to your dream home in the highly sought-after Carriage House Park neighborhood! This spacious 4-bedroom, 2-bathroom residence is perfect for anyone looking for comfort, convenience, and modern amenities.
Key Features:
Generously sized bedrooms with spacious walk-in closets
Beautifully landscaped backyard with a large patio space – perfect for entertaining or relaxing outdoors
East-facing home offers natural light and comfortable summer mornings
Newly renovated kitchen faucet and backyard patio fans for added comfort
All appliances included: washer, dryer, fridge, oven, microwave & brand-new dishwasher
Stay secure and connected with a new Ring doorbell system
Vivint Cooling and Heating system for year-round comfort
Solar-equipped home with two new inverters for optimal energy efficiency
Located in ideal location and is nestled in a peaceful, well-maintained community.
Don't miss your chance to own this turnkey home that truly has it all!
Location
State CA
County Fresno
Zoning R-1
Rooms
Main Level Bedrooms 4
Interior
Interior Features Breakfast Bar, Bedroom on Main Level
Heating Natural Gas
Cooling Central Air
Flooring Tile
Fireplaces Type None
Fireplace No
Appliance Dishwasher, Disposal, Refrigerator, Dryer, Washer
Exterior
Parking Features Garage
Garage Spaces 1.0
Garage Description 1.0
Pool None
Community Features Suburban
Utilities Available Electricity Available, Natural Gas Available, Sewer Available, Water Available
Amenities Available Other
View Y/N No
View None
Total Parking Spaces 1
Private Pool No
Building
Lot Description 0-1 Unit/Acre
Dwelling Type House
Faces East
Story 1
Entry Level One
Sewer Public Sewer
Water Public
Level or Stories One
New Construction No
Schools
School District Clovis Unified
Others
HOA Name Unknown
Senior Community No
Tax ID 31070413S
Acceptable Financing Cash, Conventional, FHA, USDA Loan, VA Loan
Listing Terms Cash, Conventional, FHA, USDA Loan, VA Loan
Special Listing Condition Standard







